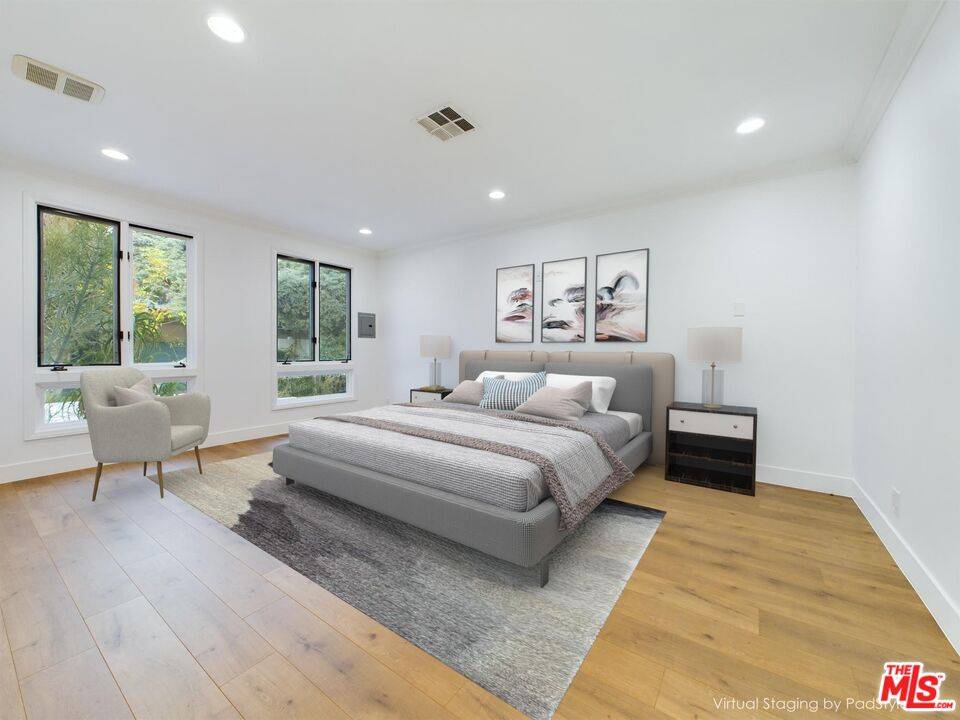For more information regarding the value of a property, please contact us for a free consultation.
12035 Susan Dr Granada Hills, CA 91344
Want to know what your home might be worth? Contact us for a FREE valuation!

Our team is ready to help you sell your home for the highest possible price ASAP
Key Details
Sold Price $1,920,000
Property Type Single Family Home
Sub Type Single Family Residence
Listing Status Sold
Purchase Type For Sale
Square Footage 4,649 sqft
Price per Sqft $412
MLS Listing ID 25497923
Sold Date 06/26/25
Style Other
Bedrooms 5
Full Baths 4
HOA Fees $47/ann
HOA Y/N Yes
Year Built 1964
Lot Size 0.406 Acres
Acres 0.4056
Property Sub-Type Single Family Residence
Property Description
Presenting a masterful fusion of luxury, privacy, and design: Welcome to this fully remodeled gem in the sought-after Knollwood Country Club Estates. A gated entrance and long driveway lead to the residence, which sits on a raised lot for added exclusivity. Step through the custom wrought iron doors into a grand, light-filled sanctuary, where an expansive open-concept design, soaring ceilings, and abundant natural light create an ambiance of refined elegance. This recently updated modern masterpiece spans nearly 4,600 sq ft and features a magnificent floor-to-ceiling fireplace, a three-car garage, and spacious walk-in closets. The chef's kitchen is equipped with high-end Viking appliances and a central island with bar seating. Double French doors seamlessly connect to the covered patio, elevating the indoor-outdoor living experience. Step outside to your private oasis, where a sparkling pool, lush landscaping, and tranquil surroundings create the perfect retreat for relaxation and outdoor enjoyment. The rear yard overlooks the Knollwood Golf Course, offering a serene view, making this home a true sanctuary of luxury and comfort.
Location
State CA
County Los Angeles
Area Granada Hills
Building/Complex Name Knollwood Country Club Estates
Zoning LARA
Rooms
Other Rooms None
Dining Room 1
Kitchen Island, Stone Counters
Interior
Interior Features Open Floor Plan
Heating Central
Cooling Central
Flooring Tile, Wood
Fireplaces Number 1
Fireplaces Type Living Room, Wood Burning
Equipment Refrigerator, Range/Oven
Laundry Inside
Exterior
Parking Features Driveway, Garage, Gated
Garage Spaces 3.0
Pool In Ground
View Y/N No
View None
Building
Story 1
Architectural Style Other
Level or Stories One
Others
Special Listing Condition Standard
Read Less

The multiple listings information is provided by The MLSTM/CLAW from a copyrighted compilation of listings. The compilation of listings and each individual listing are ©2025 The MLSTM/CLAW. All Rights Reserved.
The information provided is for consumers' personal, non-commercial use and may not be used for any purpose other than to identify prospective properties consumers may be interested in purchasing. All properties are subject to prior sale or withdrawal. All information provided is deemed reliable but is not guaranteed accurate, and should be independently verified.
Bought with Realty Squad Inc.



