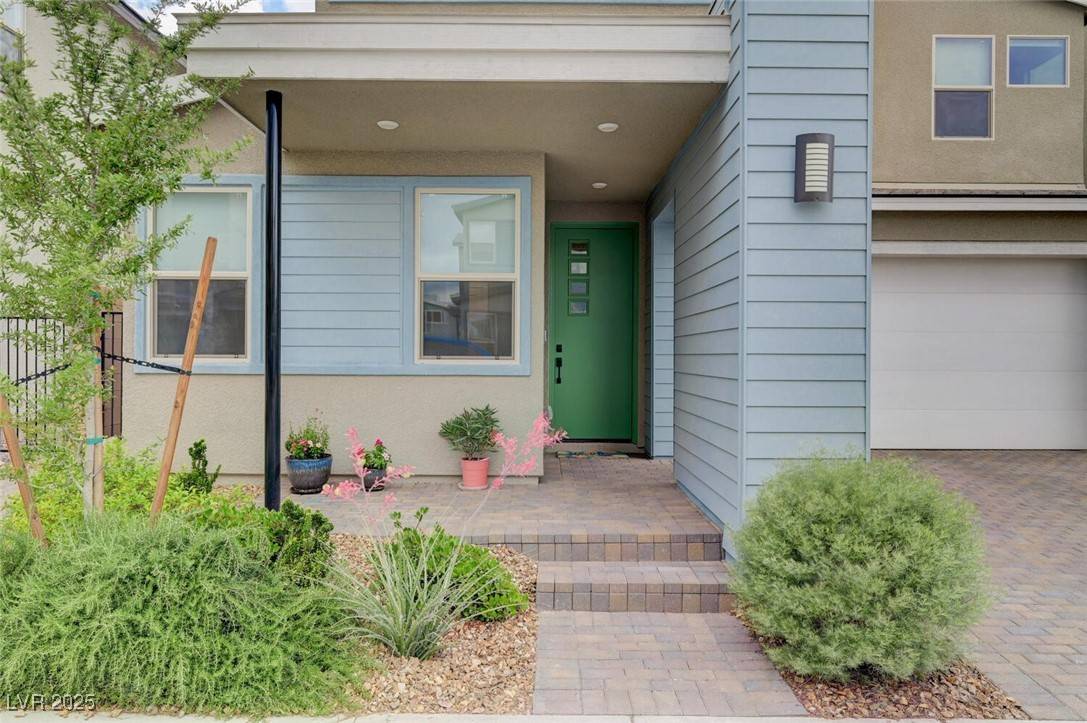2651 Deep Canyon ST Henderson, NV 89044
UPDATED:
Key Details
Property Type Single Family Home
Sub Type Single Family Residence
Listing Status Active
Purchase Type For Sale
Square Footage 2,388 sqft
Price per Sqft $282
Subdivision Inspirada Pod 5-4
MLS Listing ID 2686988
Style Two Story
Bedrooms 3
Full Baths 3
Construction Status Resale
HOA Fees $65/mo
HOA Y/N Yes
Year Built 2023
Annual Tax Amount $5,462
Lot Size 3,920 Sqft
Acres 0.09
Property Sub-Type Single Family Residence
Property Description
Location
State NV
County Clark
Community Pool
Zoning Single Family
Direction Take St Rose Pky going West, Turn So on Raider's Way, Take 1st exit from roundabout straight on Via Inspirada, take 4th exit on Via Centro 2nd roundabout, Left on Via Altamira, RT on Via Monet, Left on Montage Dr, Left Skylark Trail, RT on Deep Canyon
Interior
Interior Features Bedroom on Main Level, Ceiling Fan(s), Window Treatments, Programmable Thermostat
Heating Gas, High Efficiency, Zoned
Cooling Central Air, Electric, ENERGY STAR Qualified Equipment, High Efficiency
Flooring Carpet, Luxury Vinyl Plank
Furnishings Unfurnished
Fireplace No
Window Features Blinds,Double Pane Windows,Low-Emissivity Windows,Window Treatments
Appliance Dishwasher, ENERGY STAR Qualified Appliances, Disposal, Gas Range, Microwave, Refrigerator, Water Softener Owned, Tankless Water Heater
Laundry Gas Dryer Hookup, Laundry Room, Upper Level
Exterior
Exterior Feature Barbecue, Porch, Patio, Private Yard, Sprinkler/Irrigation
Parking Features Attached, Finished Garage, Garage, Garage Door Opener, Inside Entrance, Private, Guest
Garage Spaces 2.0
Fence Block, Back Yard
Pool Community
Community Features Pool
Utilities Available High Speed Internet Available, Underground Utilities
Amenities Available Basketball Court, Barbecue, Playground, Park, Pool, Spa/Hot Tub, Tennis Court(s)
View Y/N Yes
Water Access Desc Public
View Mountain(s)
Roof Type Pitched,Tile
Porch Covered, Patio, Porch
Garage Yes
Private Pool No
Building
Lot Description Drip Irrigation/Bubblers, Desert Landscaping, Sprinklers In Rear, Sprinklers In Front, Landscaped, No Rear Neighbors, Rocks, Sprinklers Timer, < 1/4 Acre
Faces East
Story 2
Builder Name TriPointe
Sewer Public Sewer
Water Public
Construction Status Resale
Schools
Elementary Schools Wallin, Shirley & Bill, Wallin, Shirley & Bill
Middle Schools Webb, Del E.
High Schools Liberty
Others
HOA Name Towncenter-S EdgeHOA
HOA Fee Include Association Management,Recreation Facilities
Senior Community No
Tax ID 191-23-717-032
Ownership Single Family Residential
Security Features Fire Sprinkler System
Acceptable Financing Cash, Conventional, FHA, VA Loan
Listing Terms Cash, Conventional, FHA, VA Loan
Virtual Tour https://tours.wilddogdigital.com/2332974?idx=1




